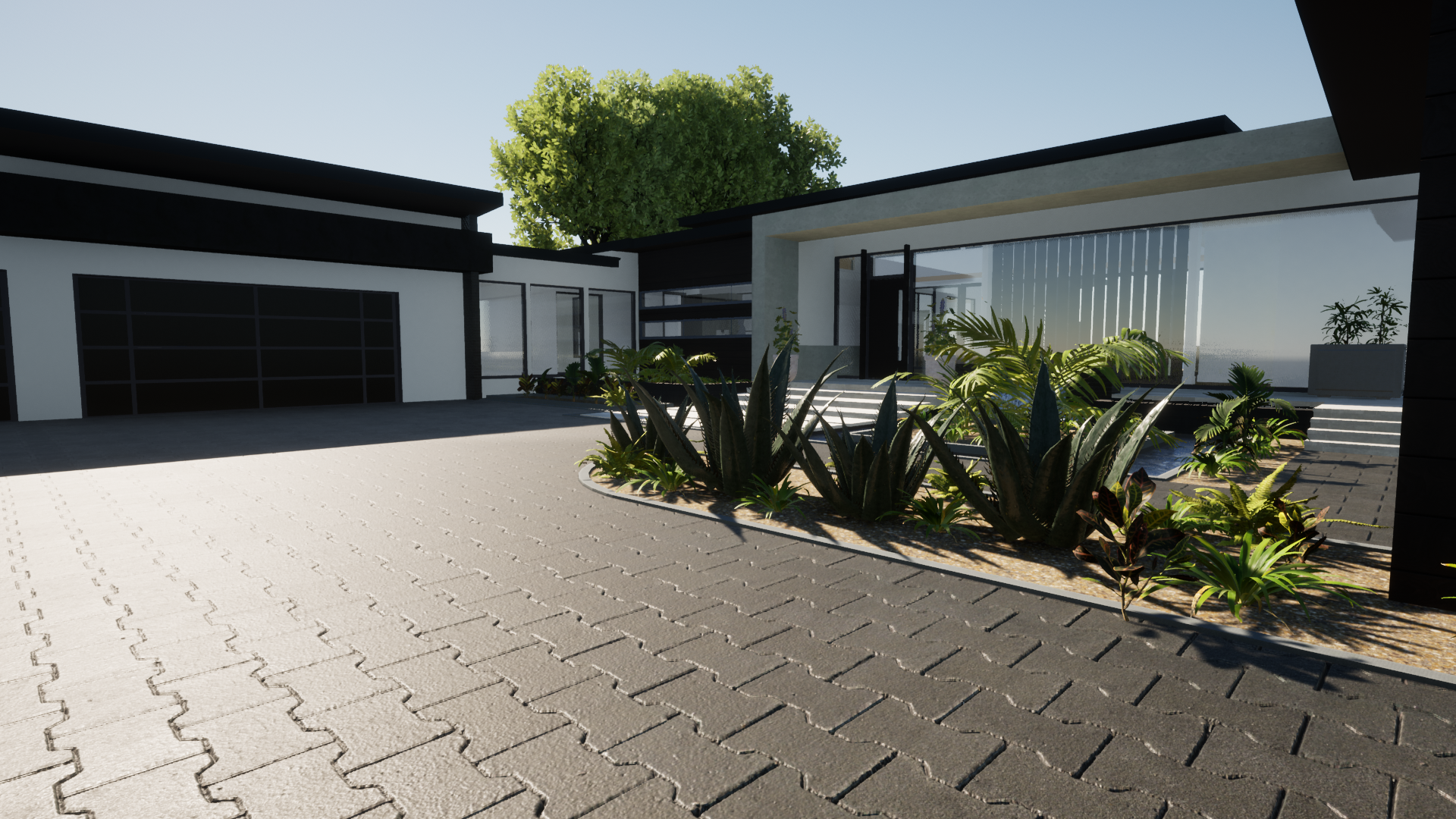This is a lake side luxury home that we designed for a high NETT worth client in Dallas.
The design brief included the fact that the client liked to entertain large numbers of guests and required easy access to amenities, but the home also had to have owners privacy and take advantage of the lake views
The solution meant the entire home is oriented around the pool, which itself looks straight out onto the lake from an elevated position.
Over 1 level, the 7,777 sq ft home includes a 4 car garage sized for everything from a lifted truck to an electric vehicle, a dedicated gymnasium and entertainment room with kitchenette separated from the main house and overlooking the lake, 4 bedrooms each with it’s own attached bath, open style kitchen and lounge area, outdoor sunken pool bar with retractable cover, outdoor bbq and spa, retreats and private living.
Extensive bespoke automation was specifically designed by us for the home including individual room lighting, (inc scenes etc), individual room control of HVAC, remote access cameras, all TV’s and the Home Theatre individually controlled, extensive use of audio (SONOS) zones and alarm/monitor access. The entire system is designed to be controlled by any ipad or iphone owned by the client.
Outdoors the pool overlooks the lake below and extensive landscaping.
























